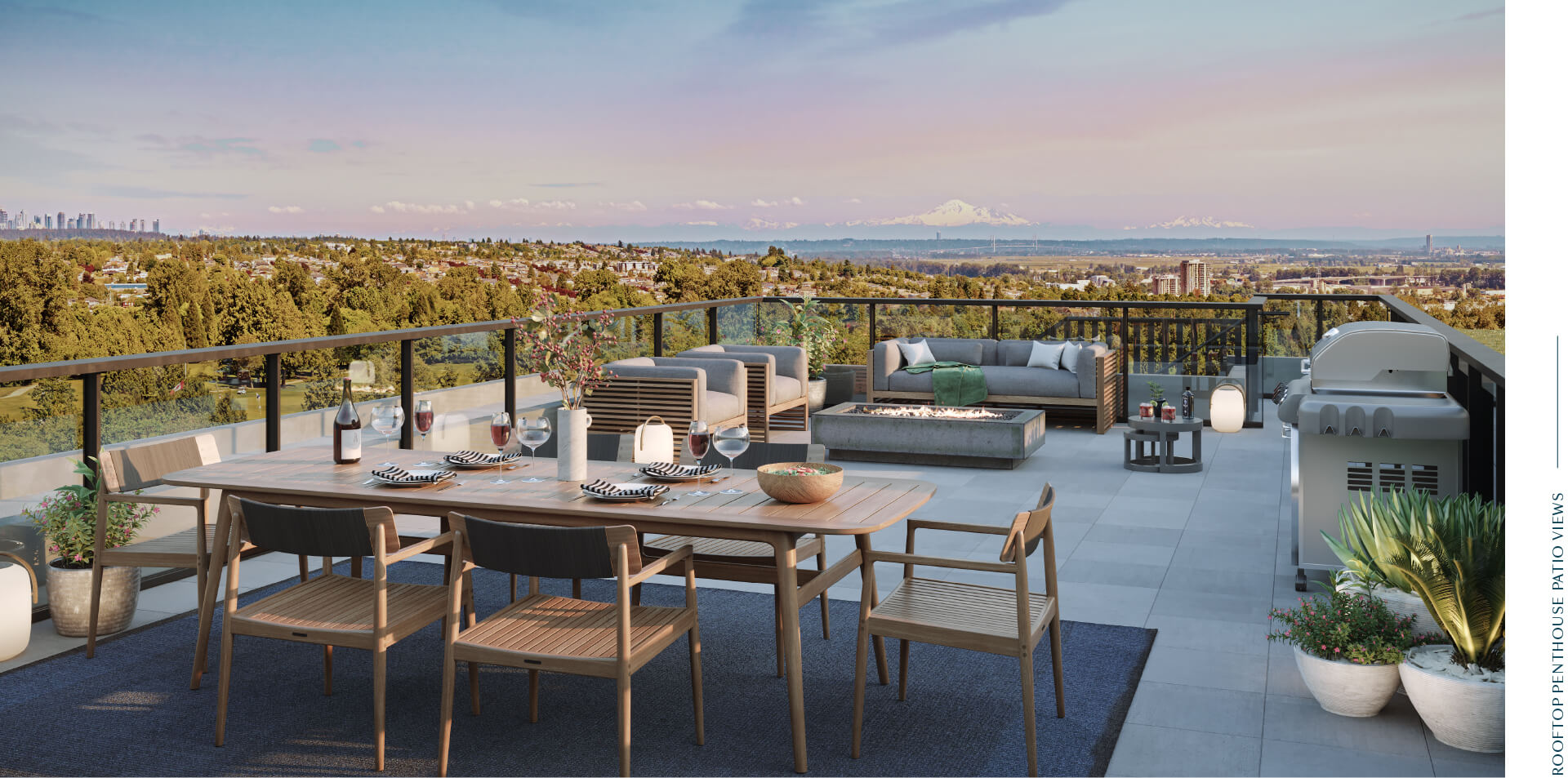Cabinets are flat-panel European design, and appliances are by Bosch and Blomberg. Countertops are crafted from a luxurious white quartz with a Blanco Anthracite Silgranit black sink.
The seamless flow of marble-inspired porcelain tile to luxurious quartz countertops creates a premium spa-like feeling designed to nurture rest and relaxation. Gerber faucets and fixtures accentuate the space with clean design and pleasing functionality.
Outdoor space completes the feeling of luxury in penthouse homes. The main living areas are extended by expansive sliding doors out to a balcony that offers park, city and mountain views.
Outdoor space completes the feeling of luxury in penthouse homes. The main living areas are extended by expansive sliding doors out to a balcony that offers park, city and mountain views.

Take in three hundred and sixty degree views from the penthouse rooftop patio. The city, mountains, parks and ocean stretch off into the distance. Mt. Baker to the south perfects the setting with its grand, snow-capped presence.
Park Langara is 71 timeless residences at
6859 Cambie St. by Redekop Kroeker Development Inc. (RKDI), RK Development Group, and RF Properties, featuring the award-winning teams from GBL Architects and The Creative Designworks. These contemporary, concrete homes range from studios to 3 bedrooms, complemented 4 modern duplex style townhomes.
Park Langara residents live steps to the reimagined community and first-class conveniences at the newly transformed Oakridge Centre. Access to Skytrain is quick – just minutes from the front door. Central yet still serene, Park Langara homes radiate a modern calm with blissful park views that promote wellness for bustling lives.
The developer reserves the right to make modifications to the information contained herein. Dimensions, sizes, specifications, layouts, materials, facilities and amenities are proposed and subject to change without notice. Ceiling heights may vary, please consult with a Sales Associate. This is not an offering for sale as an offering can only be made by disclosure statement. E.&O.E.
PRIVACY POLICY | The developer reserves the right to make modifications to the information contained herein. Pricing, availability, dimensions, sizes, specifications, layouts, materials, facilities and amenities are proposed and subject to change without notice. Renderings are an artist’s interpretation only. This is not an offering for sale as an offering can only be made by disclosure statement. E.&O.E.